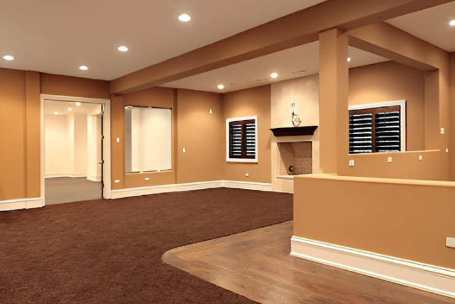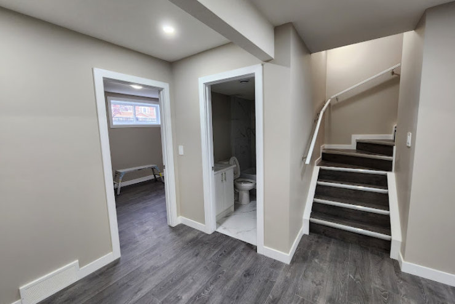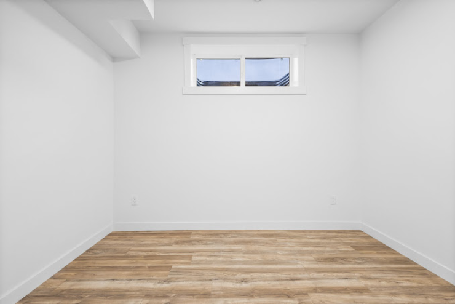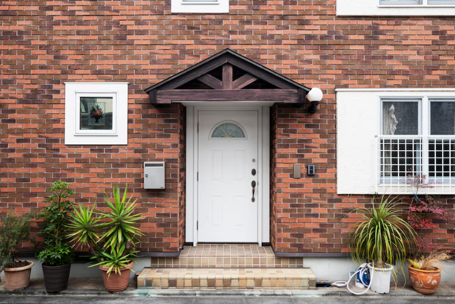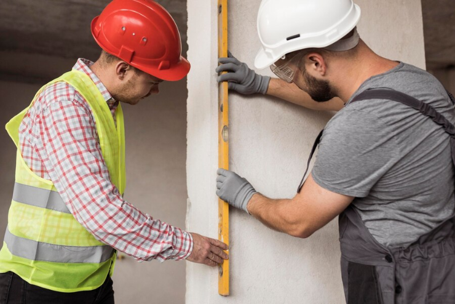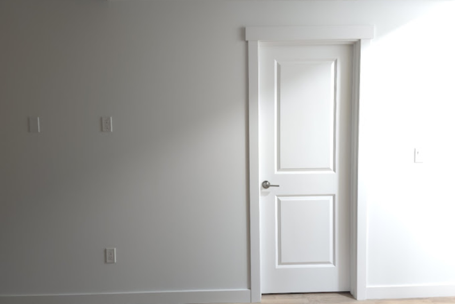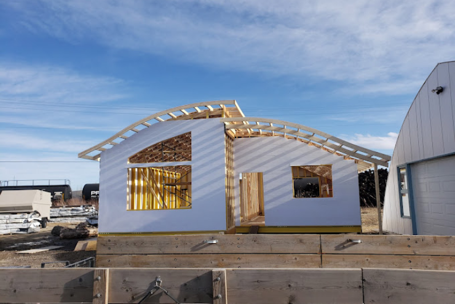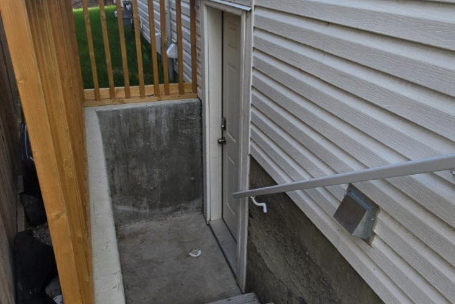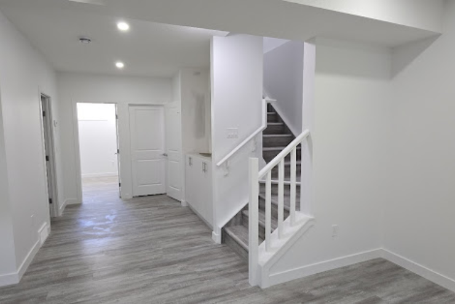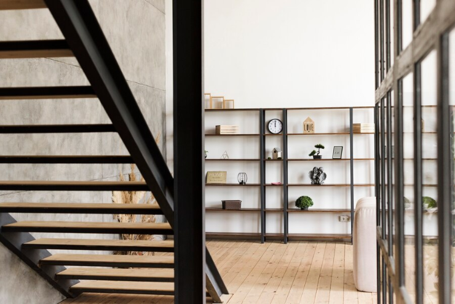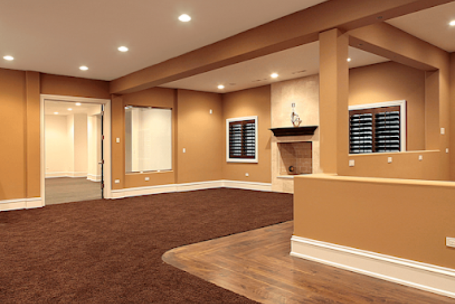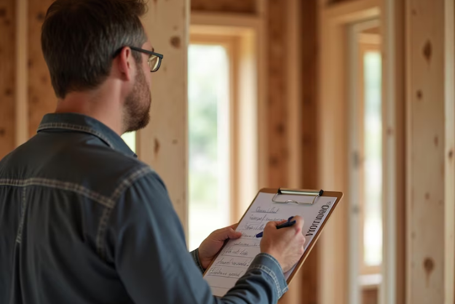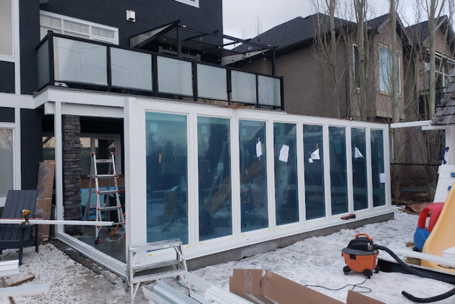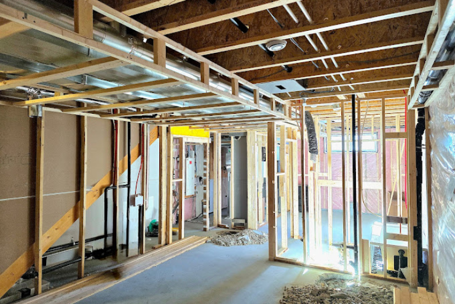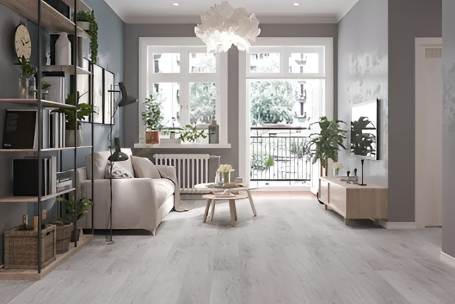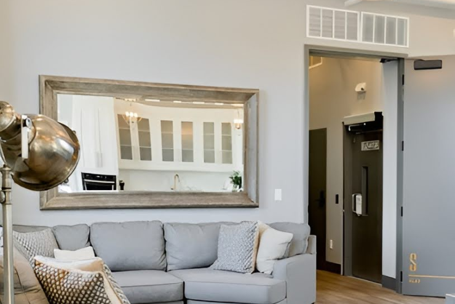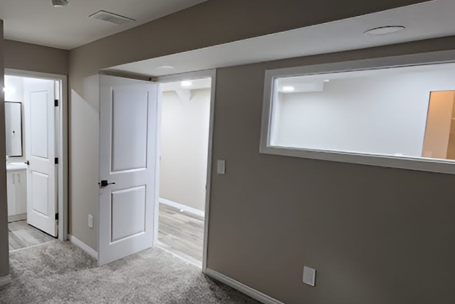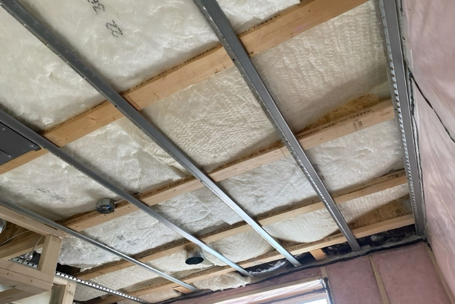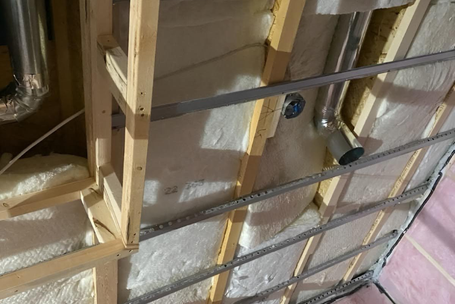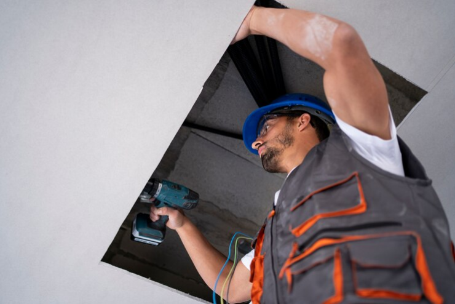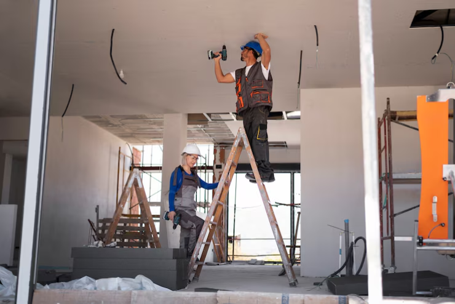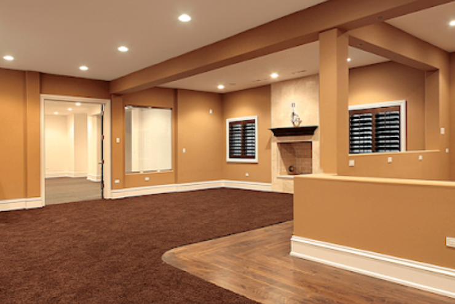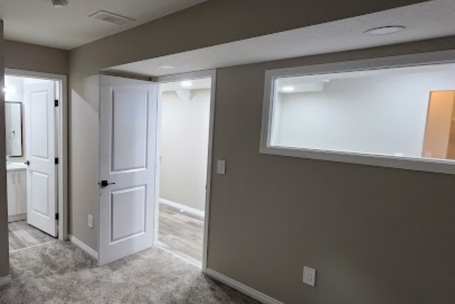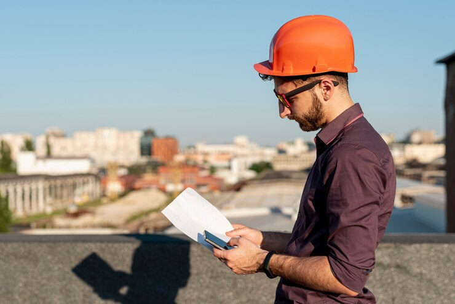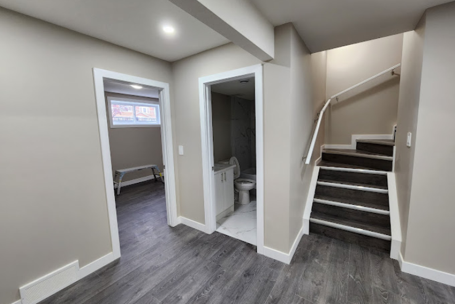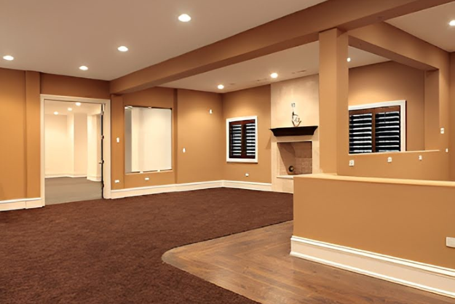In Calgary, the trend of building secondary suites has gained immense popularity as homeowners seek to maximize living space within their properties. This home improvement project allows the creation of self-contained living units, offering additional accommodation options. However, building a legal secondary suite in Calgary involves more than just creating a functional space—it requires careful planning, legal understanding, and compliance with local regulations.
Are you willing to embark on this venture? But you hesitate as you don’t have any idea about this home improvement project! Below are the four key things you need to know about building a secondary suite.
4 Key Steps to Create Your Ideal Secondary Suite
What are the fundamental steps that ensure your suite is both functional and compliant with local laws? Below, we break down the four key steps to help you master the process, from basic definitions to acquiring the right permits.
1. Understanding the Basics of a Secondary Suite
A secondary suite is a self-contained residence with two or more rooms, encompassing a kitchen, living area, bedroom, and sanitary facilities. The key requirements include bedrooms with proper egress windows, a separate bathroom, separate cooking facilities, and an entrance accessible from outside without passing through the main dwelling unit. While a shared stairwell is acceptable, each unit must have a private entrance.
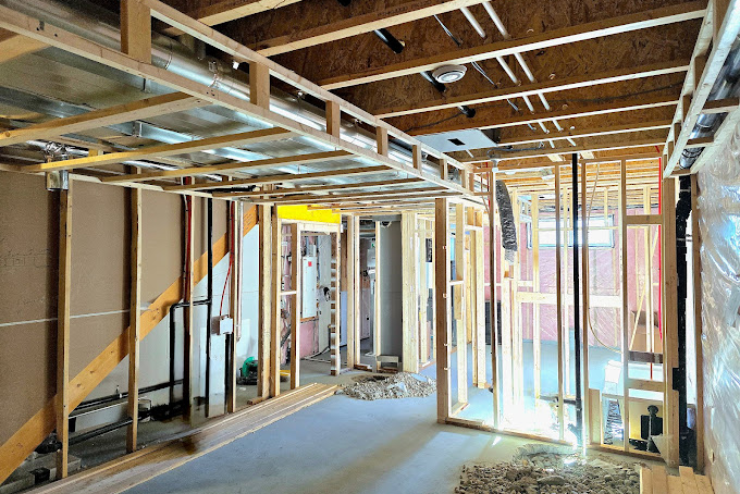
2. Differentiating Between Secondary Suites and Backyard Suites
It’s crucial to distinguish between a secondary suite and a backyard suite. A secondary suite is located within the main residence, whether in the basement, main floor, or upper floor. On the other hand, a backyard suite is a detached self-contained residence encompassing garage suites, garden suites, or laneway homes. Understanding this difference helps homeowners choose the right type of additional dwelling unit for their property.
3. Navigating the Permit Process
Before diving into your secondary suite project, be aware that obtaining the necessary permits is essential. Follow this permit checklist –
Development Permit
A development permit ensures that your secondary suite complies with Calgary’s land use bylaws. This permit is needed for suites that involve changing the use of a space or adding a new unit to your property. It covers zoning, parking requirements, and neighborhood impact.
Building permit
A building permit and safety approval are required to ensure that the structure of your secondary suite adheres to the Alberta building code. It covers fire safety, structural changes, and ventilation systems.
Electrical permit
If you are making changes to the electrical installations and renovations, you need a separate electrical permit for the same, which covers lighting fixtures, adding new outlets, upgrading the circuits, etc.
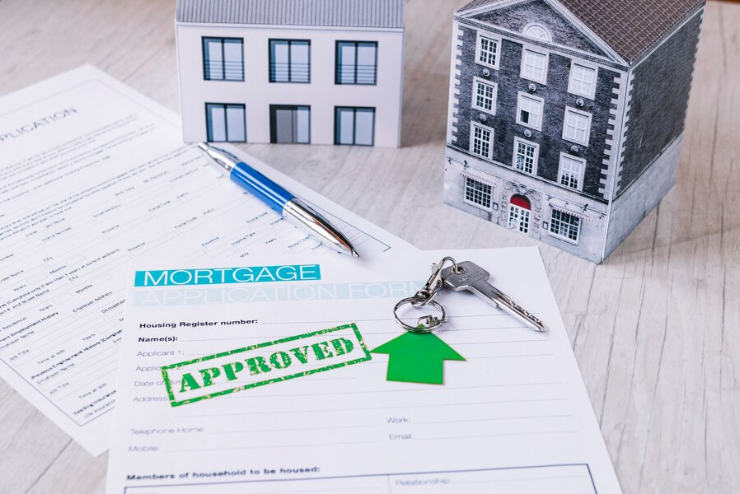
Plumbing permit
Want to install new plumbing installations? You will need a plumbing permit. In addition, it is also required to extend or alter the existing plumbing systems to prevent issues like leaks or contamination in the future.
4. How to Prepare Your Application
To streamline the application process, preparation is key. These steps ensure a smoother application process and increase the likelihood of obtaining necessary approvals for your legal basement suite project.
Application details
Gather essential details, including the project address, applicant information, and project specifics like the square footage and any planned changes to plumbing, electrical, or structural elements.
Required documents and plans
When applying for permits, you’ll need to submit detailed floor plans that show the layout of the secondary suite, including entrances, windows, electrical outlets, and plumbing fixtures. You may also need to provide elevation drawings if your project involves exterior changes.

Building Permit Application
To obtain a building permit, you’ll need to submit detailed plans and designs that adhere to the Alberta Building Code. The city will review these plans to ensure they meet all safety and structural requirements. If your project passes the inspection, you’ll be granted the permit, allowing construction to begin.
Development Permit Application
If you need a development permit, this will require additional documentation. You’ll need to prove that the secondary suite complies with Calgary’s land use bylaws, which govern factors like parking space, lot size, and proximity to neighbors. Once approved, you can proceed with the construction of your suit
Final Words
Hopefully, you can successfully embark on this popular home improvement project by staying informed and following the necessary steps. And in this regard, we can be your trusted ally. We know how to create a functional and beautiful secondary suite that adds value to your property and enhances your living space. We will guide you through the process, ensuring a seamless experience. So, contact us immediately!


