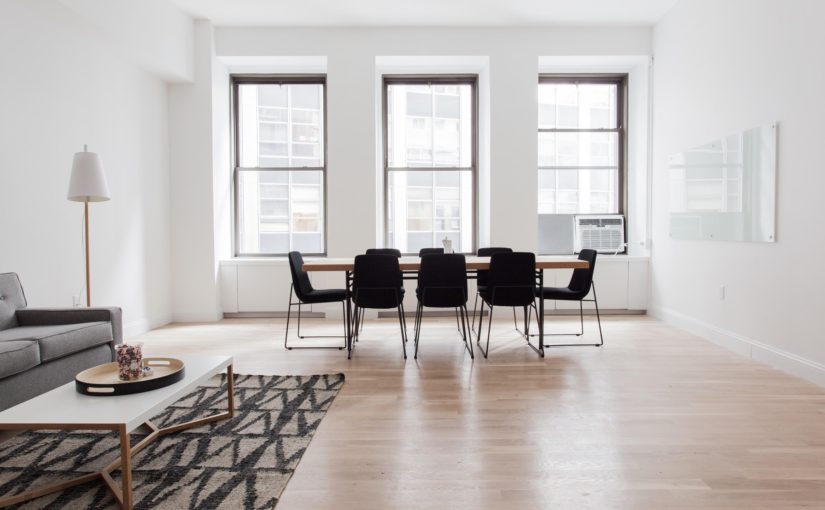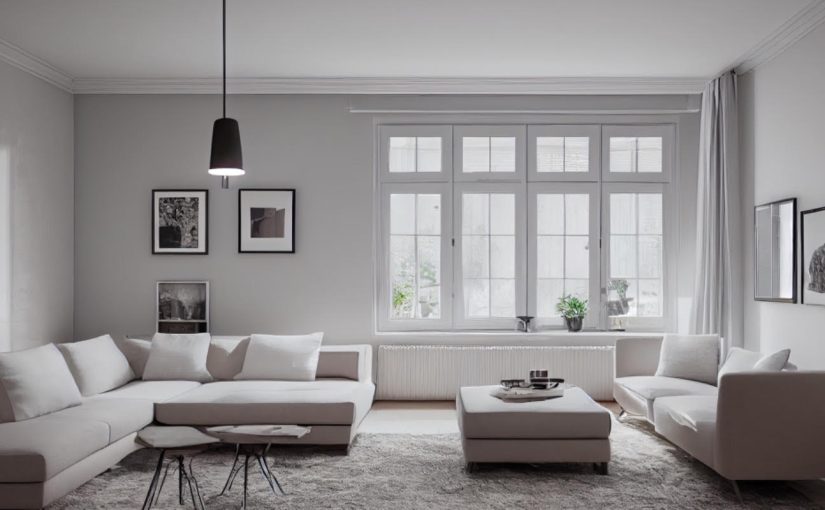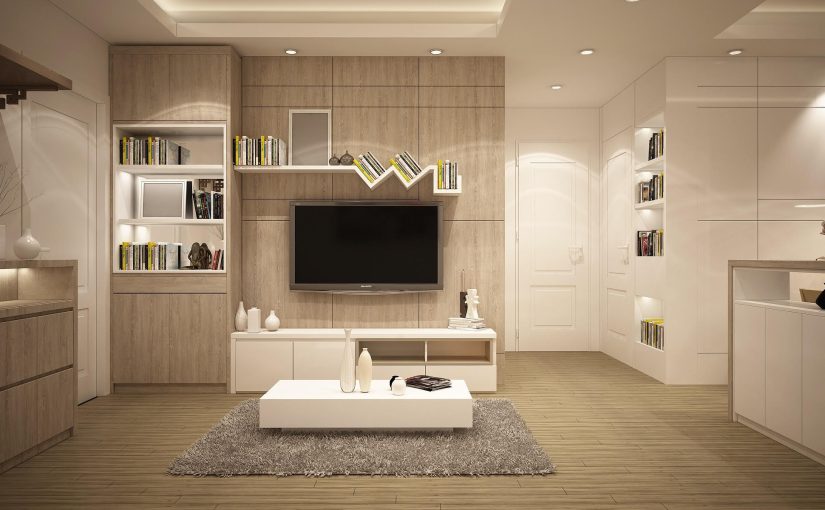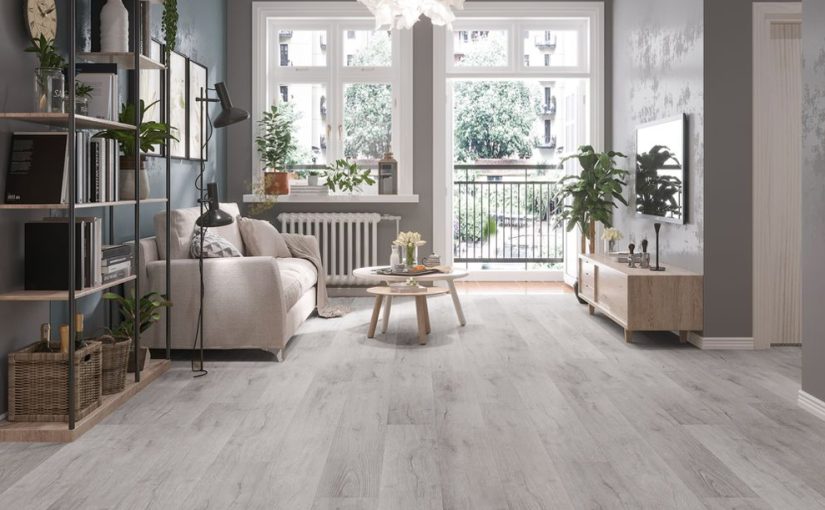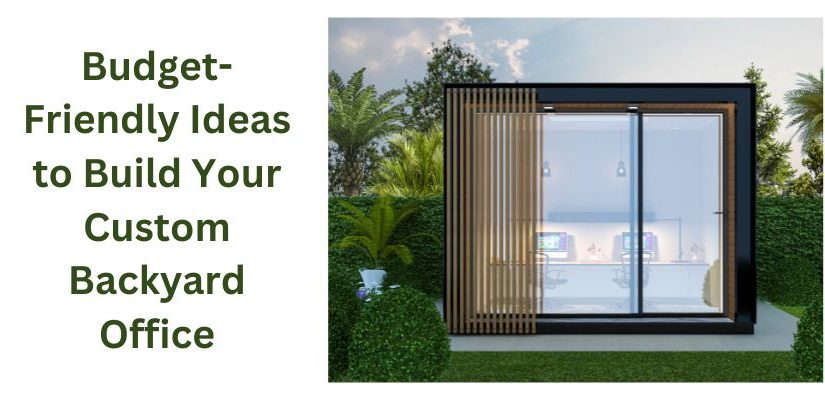Are you thinking about turning your basement into a usable living area? Renovating your basement can add value to your home and provide extra space. But in Calgary, many homeowners hesitate to invest in this project because of the cost. And you are one of them. Right?
Well, if you want to invest in a basement development in Calgary, plan your budget carefully to achieve your goals without overspending. Below are the factors affecting the cost of this project.
Location
The area you live in Calgary can impact how much it costs to develop your basement. In fancy urban spots, it’s pricier because permits, workers, and materials cost more. Contrarily, remote areas might have higher costs because it’s harder to get materials and workers there. So, depending on your location in Calgary, your basement development costs could vary quite a bit.
Size and Complexity of the Project
The size and how complicated your basement project is can impact how much it will cost. Bigger basements usually mean higher costs. Projects that need plumbing, electrical, or HVAC work will also increase the price. In addition, the kinds of finishes, fixtures, and flooring you choose will add to the final bill. So, when planning your basement development, keep these factors in mind.
The State of Your Basement
The current state of your basement will affect the cost of development. If it’s completely unfinished, it’s cheaper because it needs basic work like framing, drywall, and insulation. But if it’s partially finished, you need to spend more to remove and replace existing finishes. So, whether your basement is unfinished or partially finished, it will impact your development costs quite a bit.
Technical Considerations
Technical aspects such as how easy it is to get to your basement, how well it’s ventilated, and its drainage system affect development costs. If it’s hard to access, it might need extra work, like removing walls or stairs. Good ventilation is crucial to prevent dampness problems, which means adding more ventilation systems and increasing costs.
The Contractor You Choose
Picking the right contractor is crucial for keeping your basement development costs within your affordability. Experienced and trusted contractors like us can ensure your project is done on time, within budget, and meets your expectations. On the flip, hiring the wrong contractor might end up with shoddy work, delays, and unexpected expenses.
Final Words
Hopefully, by understanding these factors and planning your budget accordingly, you can achieve your desired outcome without breaking the bank. And as a reliable home renovation and remodelling contractor, we never charge extra from our clients. We aim to meet your requirements within your determined budget. So, contact us today!


