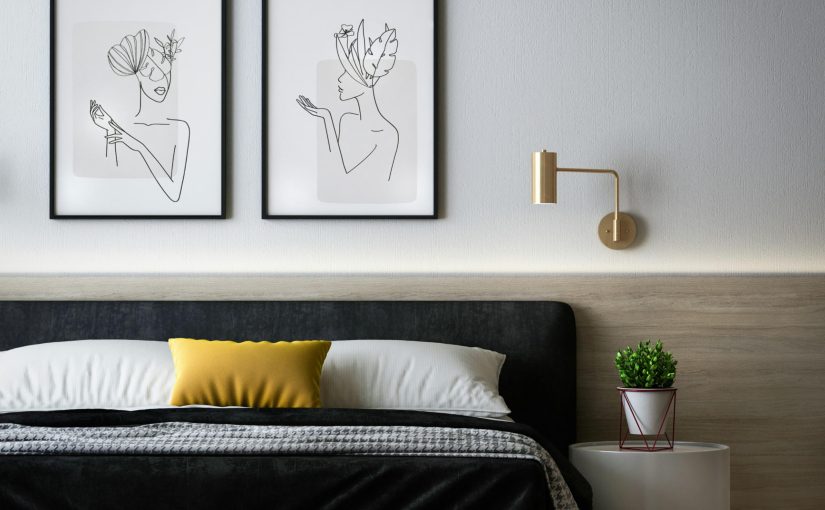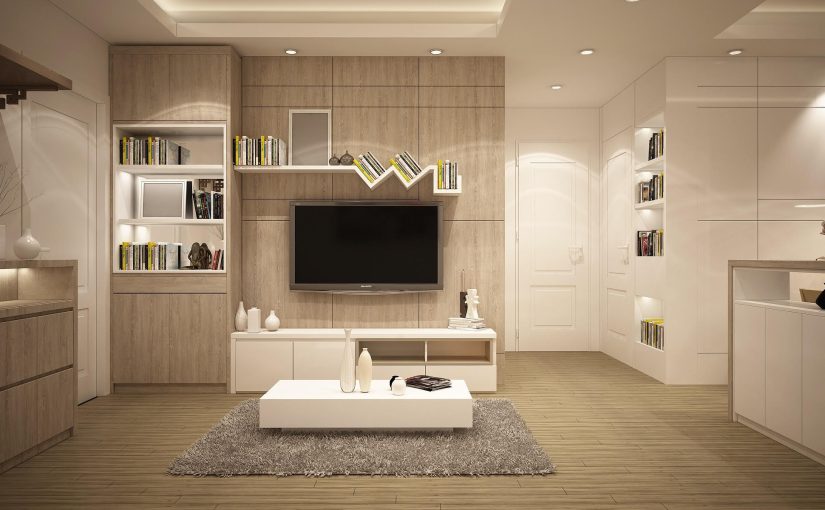Are you planning to transform your basement into a legal suite in Calgary? Want to ensure it’s appealing to potential tenants? Then, to ensure you get a profitable investment, making your basement suite attractive is crucial. That is why, in this blog, we have compiled expert design tips so you can get a gratifying return on your hard-earned money. Let’s explore how we can create a welcoming and attractive living space that tenants will love.
Illuminate with Recessed Lighting
Embrace the lower ceiling height of your basement by installing recessed lighting. Not only does it make the space feel brighter and more spacious, but it also adds a modern touch. Pairing it with well-placed basement windows enhances natural light, further enhancing the appeal.
Modernize Finishes
Upgrade your fixtures to give your basement suite a contemporary feel. Replace outdated faucets, light fixtures, and hardware with modern alternatives. These small changes can significantly elevate the overall look and feel of the space, making it more appealing to prospective tenants.
Provide Both Bath and Shower Options
Consider installing both a bath and a shower in your basement suite. While you may only be required to have one according to bylaw regulations, offering both options increases the appeal to a wider range of tenants, including families, couples, and individuals. A shower/tub combo can also be a practical and space-saving solution.
Offer Separate Laundry Facilities
If space allows, provide dedicated laundry facilities within the basement suite. While this may require additional space and planning, it’s a highly desirable feature for many tenants. Creative solutions can help maximize space efficiency, such as stackable washer and dryer units or compact laundry closets.
Maximize Ceiling Height
Look for opportunities to increase ceiling height if you are in the early stages of planning your basement suite. Higher ceilings not only create a more spacious and airy atmosphere but also add to the overall appeal of the living space. Consider this factor when selecting a property or during the design phase.
Install a Gas Fireplace
Enhance the comfort and coziness of your basement suite by adding a gas fireplace. While not essential, this feature can be highly attractive to tenants, especially during the colder months. Proper insulation is crucial to ensure efficiency. But, a gas fireplace can significantly enhance the appeal and value of your rental property.
Final Words
However, by implementing these expert design tips, you can transform your basement into a desirable and appealing living space for tenants in Calgary. Whether you want to attract families, couples, or individuals, creating a welcoming environment is key to maximizing your rental income. So, contact us today! We are here to help you make your legal basement suite project a success!



